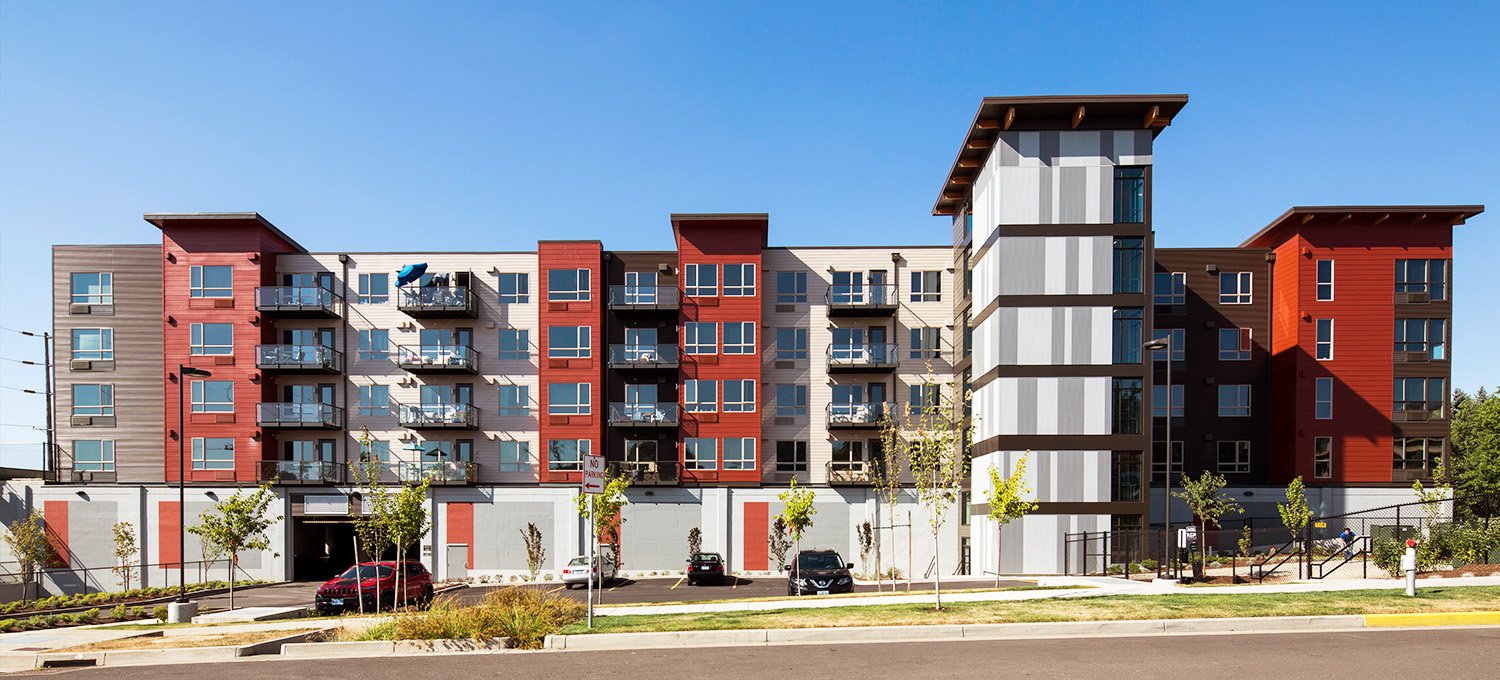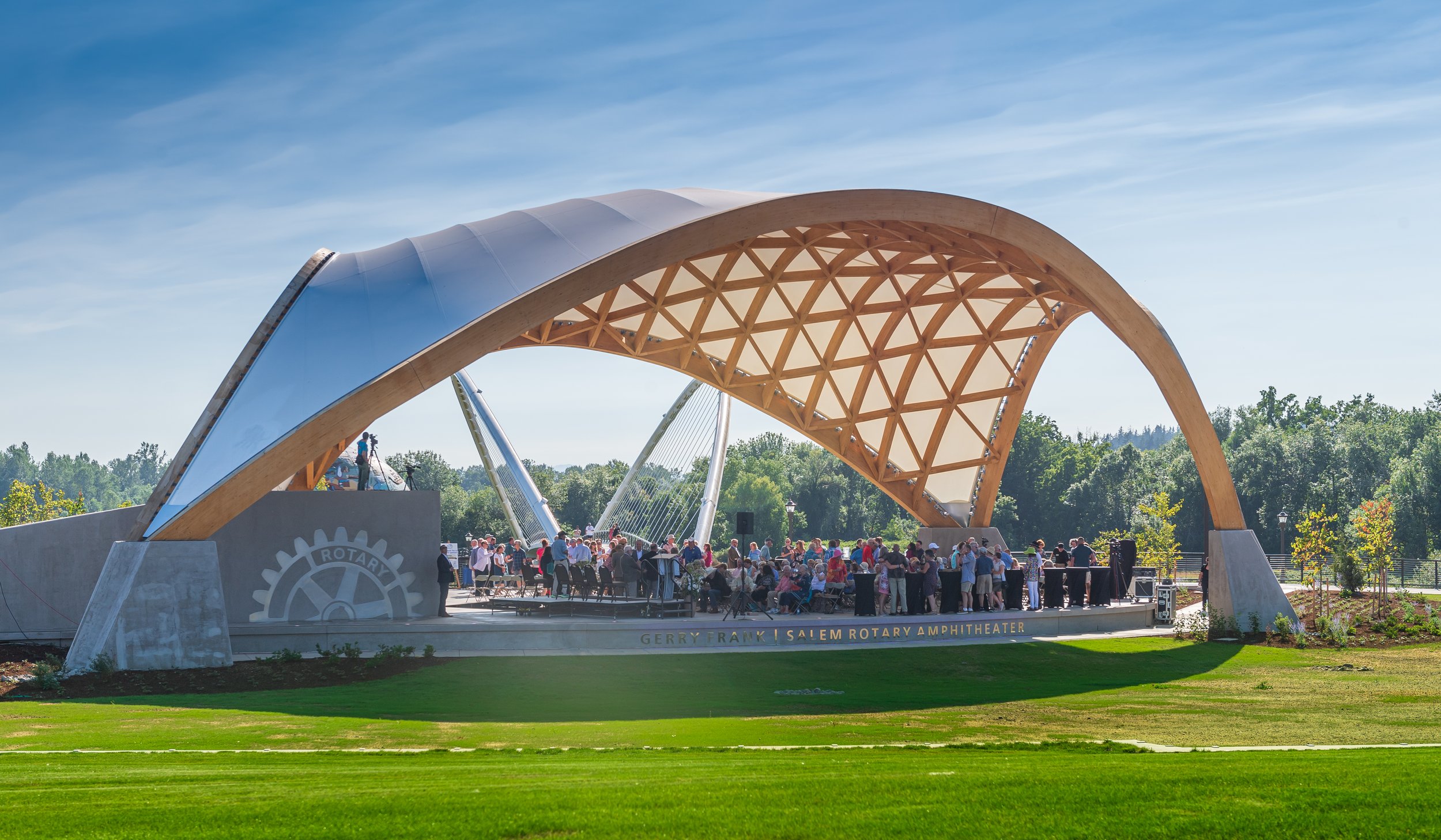GHR Law Offices
CBTWO helped the well establish local law firm, Garrett Hemann Robertson move from an inadequate and aging facility into a new office headquarters. A master plan was established to provide GHR with a new state-of-the-art office space as well as room for future growth. The two-story, 18,000 SF office building successfully divides the sensitive, private office areas from the public spaces. Clear wayfinding and a simple floor plan concept give visitors open spaces with plenty of natural light and views. The project was also designed to preserve the existing White Oak trees on site. Wood elements were incorporated into the building to help tie the building to its natural surroundings.
Myers Elementary
CBTWO continued their work with the Salem Keizer School District in the expansion of Myers Elementary. The project consisted of two additions to an existing one-story school building. The additions included three new classrooms with support areas and a cafeteria with a server, kitchen, and support areas. The project also included work in the main entry and a new teacher’s lounge. Overall site work involved a fire access road, sidewalk improvements, and a water quality facility.
Salmon Run
Situated Downtown Salem along Pringle Creek, this four-story LEED Certified, mixed-use building is the first of its kind in the region. Three levels of office space are capped with a penthouse level consisting of four residential condominiums.
South Block Phase II
Phase II of the South Block Apartments development in downtown Salem involved the addtion of 68 units, a gym facility, and vertical circulation tower to the existing building.
Salem Alliance Youth Center
Salem Alliance Church needed a fresh, flexible space for its youth center. Located in a quiet residential neighborhood, the exterior needed to attract youth without detracting from the craftsman style homes from the 20’s & 30’s.
Vista Place
An 11,000 SF retail building that was designed to revitalize a vacant lot with a derelict building.
NWRA Sports Rehab Facility
5,600 SF physical therapy facility with in-ground Hydroworx training pool, dedicated PT rooms, and interior field turf for sports rehabilitation training.
Mid-Valley Physicians Office
CBTWO Architects, LLC teamed with CBTWO Construction to design and build the new offices of the MVP Health Services and the Marion-Polk Medical Society.
RE_Building
This proposal is a redevelopment of an existing 30,000 SF site in West Salem previously used for agricultural packing facilities and employee parking. The property was recently re-zoned by the City as a mixed-use corridor zone in an effort to spark creative urban developments with pedestrian amenities and outreach.
Rotary Amphitheater
Designing a new cover for the amphitheater in this park is a great opportunity to recognize the significance of our past while propelling us forward into a bright future together.
Miller Elementary
Miller Elementary School, like many others around the State of Oregon, was an aging facility in need of accessibility and security updates, improved gathering spaces, and as well as additional space for the growing population of students. The project included the addition of five general classrooms (totaling 7,410 SF), site-work related to the new addition, demolition, flooring and roof replacement, plumbing, intercom, card reader and other security improvements. The design process moved quickly and smoothly through a series of stakeholder meetings which garnered input, and the result was a structure designed to meet the required functions while providing additional features such as the covered patio area for students.
The Community at Marquis Tualatin
CBTWO recently completed The Community at Marquis, a community center in Tualatin, Oregon.
Salem Police Station
The design for the police station incorporates visual transparency and a broad public plaza and a canopy that incorporates local materials and pulls in a community room.
Queen of Peace
The Queen of Peace project consisted of 7,600 SF of renovation and 5,400 SF of expansion to increase the size of their existing gathering area and provide flexible spaces for a variety of different uses.
West Valley Hospital Renovation
CBTWO worked with West Valley Hospital in Dallas, Oregon, to renovation their facility. The expansion added 1,400 SF and that space allowed the hospital to have two new surgery suites equipped with the upgraded technology, a separate waiting room, a new patient tracking system, and more. The renovation also included an exterior update of the hospital.
Blanchet Catholic School
Blanchet Catholic School approached CBTWO Architects to design an addition that would feature a new commercial kitchen, a large cafeteria and gathering hall, new locker rooms and flex space that would accomodate a number of different programs.




















